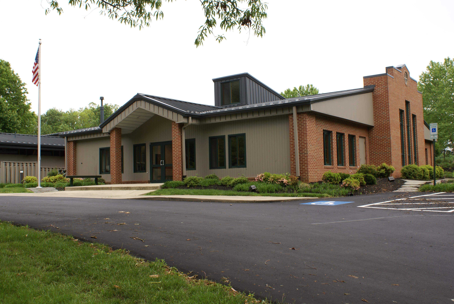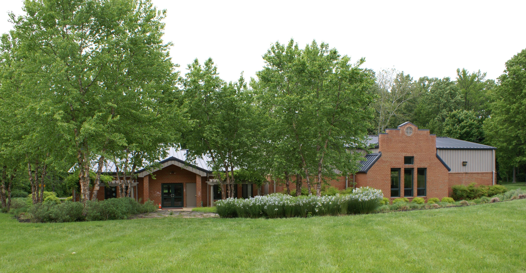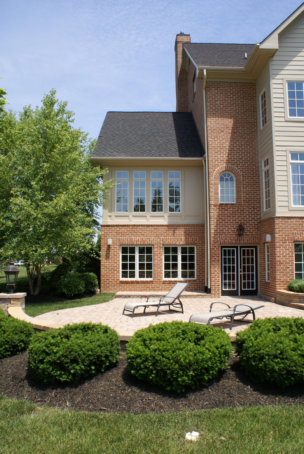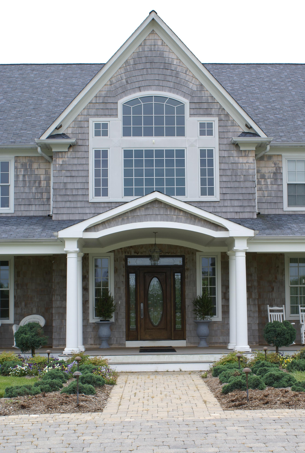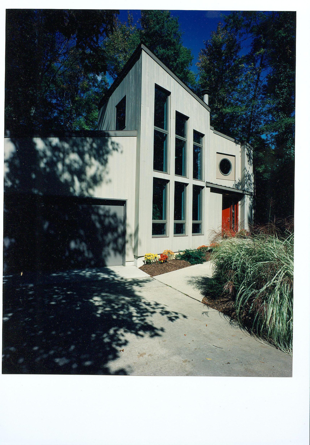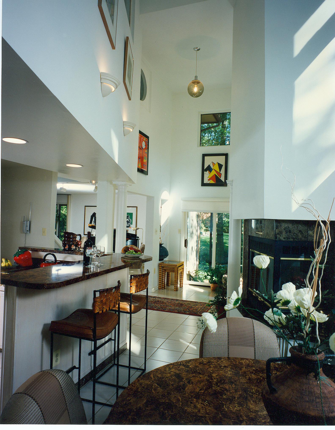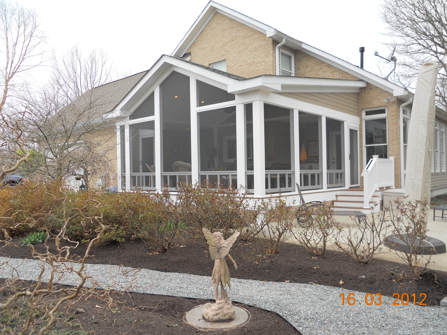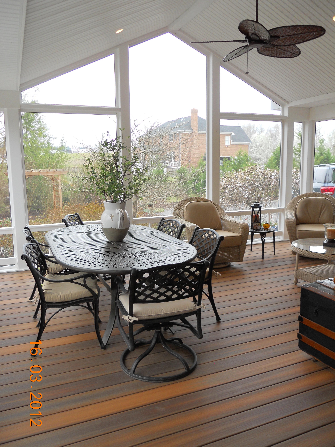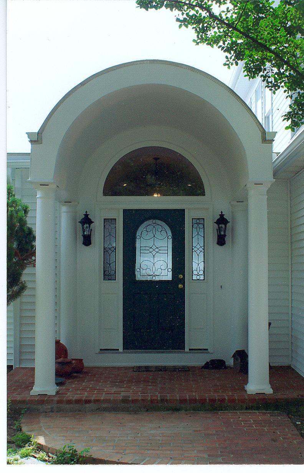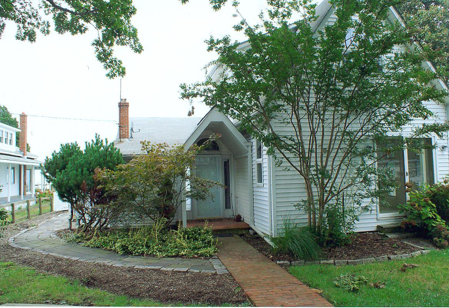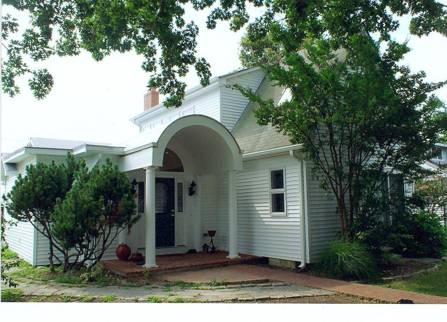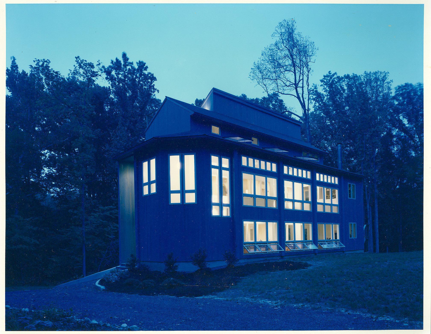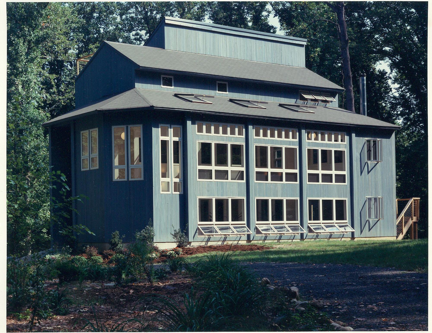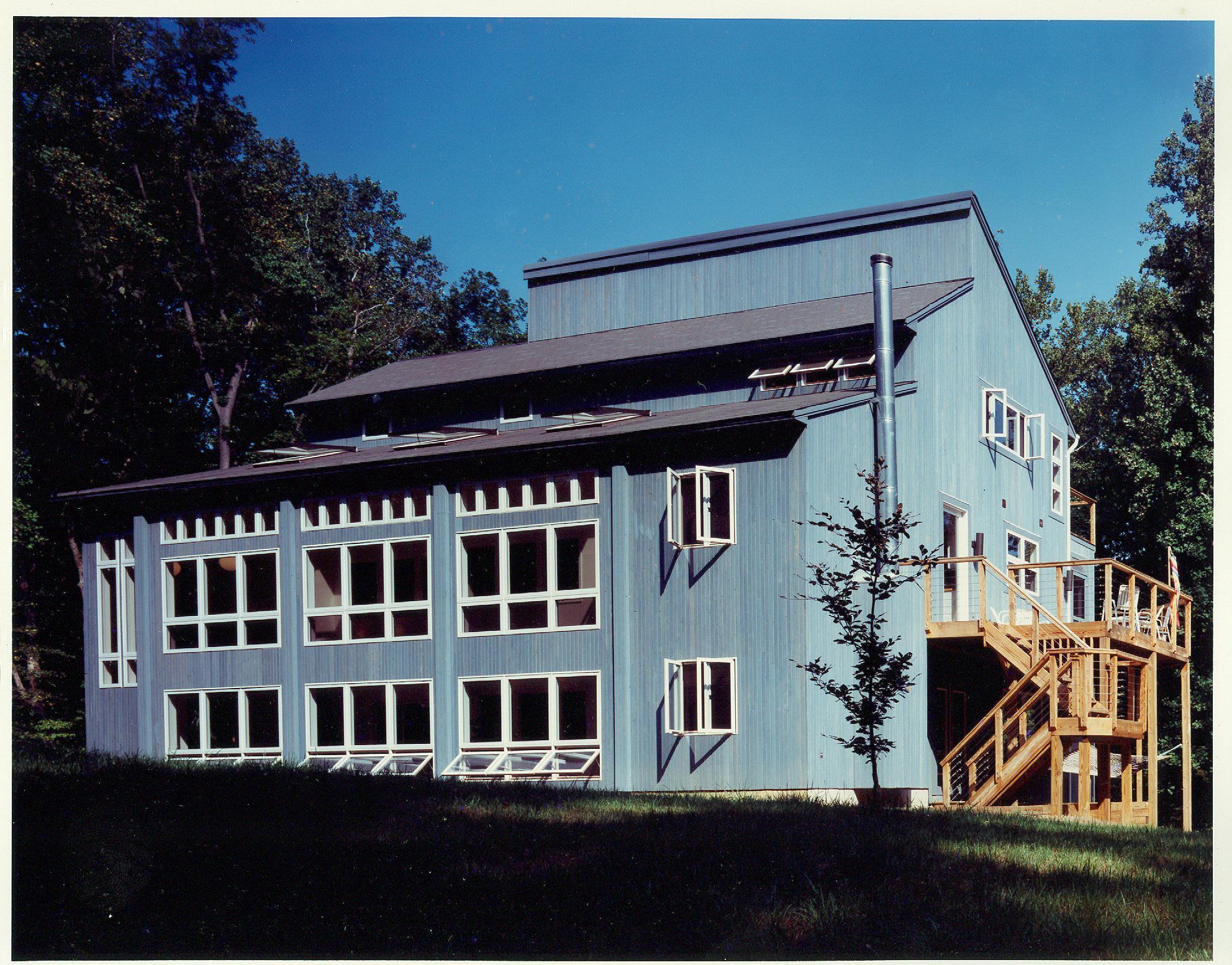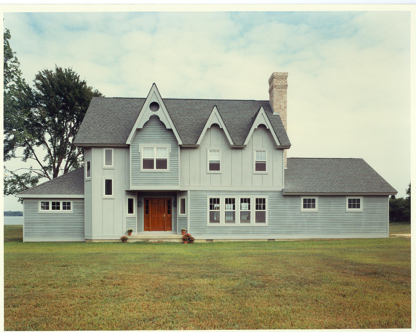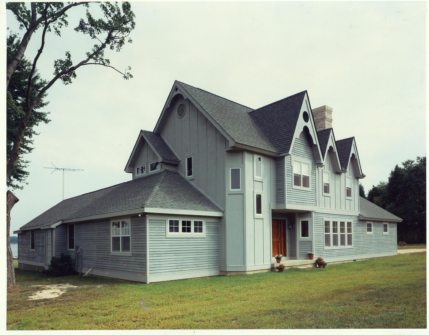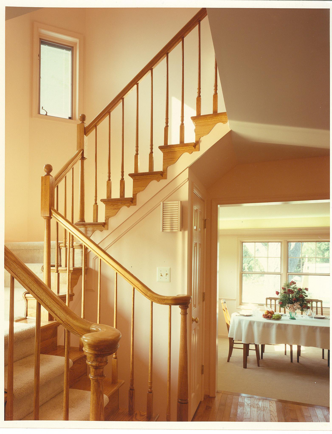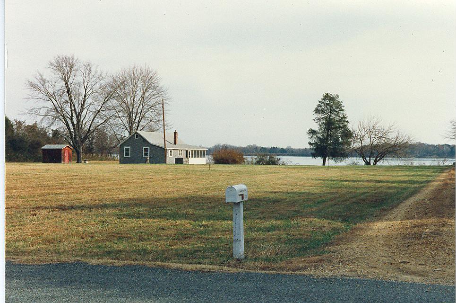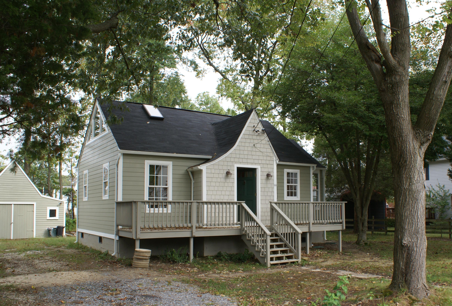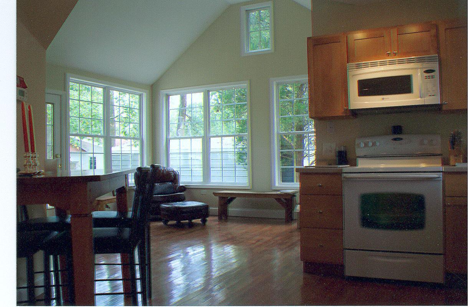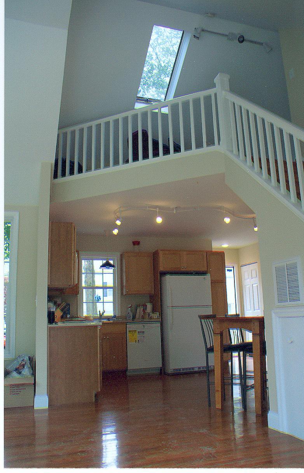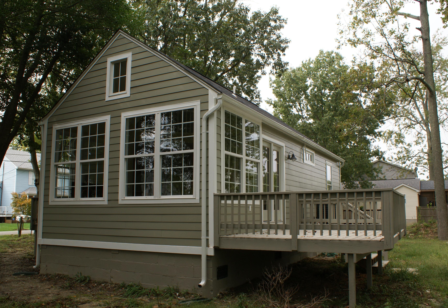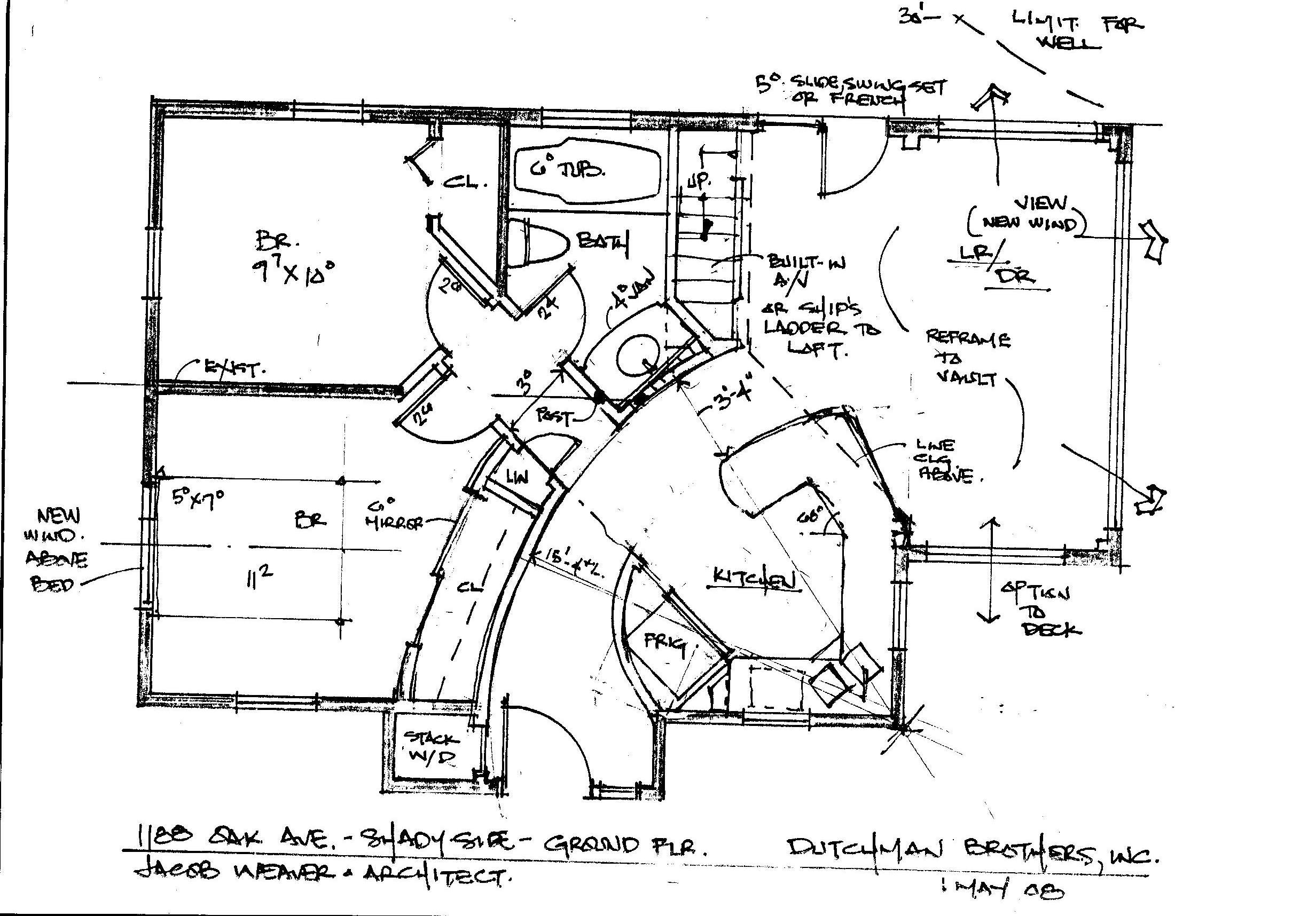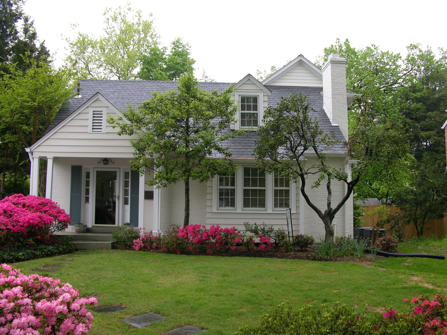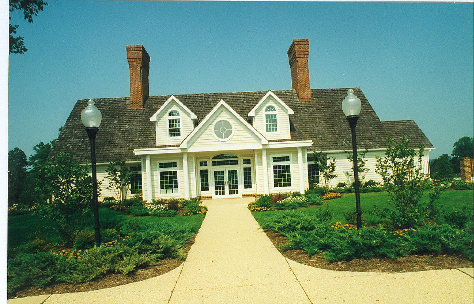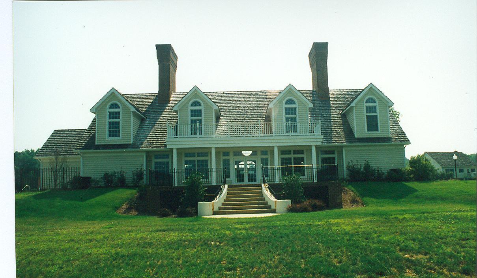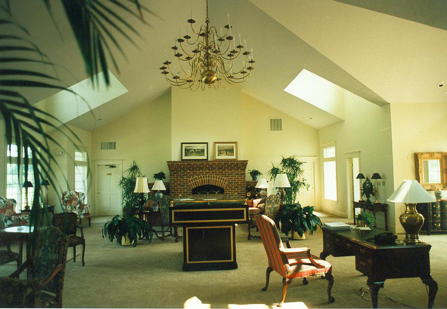Talk to a D&B Advisor
1-800-280-0780
1-800-280-0780
- Business Directory
- Architectural Services
- Architectural Services
- Jacob Weaver Architecture
J
Jacob Weaver Architecture
CLAIM THIS BUSINESSBusiness Details
Call us nowBusiness Info
 Founded --
Founded -- Incorporated
Incorporated  Annual Revenue $200,000.00
Annual Revenue $200,000.00 Employee Count 3
Employee Count 3 Industries Architectural Services
Industries Architectural Services Contacts Jacob Weaver
Contacts Jacob Weaver
Contact Business

 VERIFIED Status:
UNVERIFIED
VERIFIED Status:
UNVERIFIED
 Address:
Address:UNVERIFIED
 LAST VERIFIED:
--
LAST VERIFIED:
--
 Phone:
Phone:UNVERIFIED
 Payment Method:
Payment Method:UNVERIFIED
Similar Businesses Nearby
 Our similar businesses nearby shows similar businesses in their industry and region based on information found in their Dun & Bradstreet Credibility Review profile.
Our similar businesses nearby shows similar businesses in their industry and region based on information found in their Dun & Bradstreet Credibility Review profile. 
Competitive Landscape
 Our competitive landscape shows how this business compares to similar businesses in their industry and region based on information found in their Dun & Bradstreet Credibility Review profile.
Our competitive landscape shows how this business compares to similar businesses in their industry and region based on information found in their Dun & Bradstreet Credibility Review profile. 
Payments Accepted
NO DATA
Hours
- Sunday --
- Monday --
- Tuesday --
- Wednesday --
- Thursday --
- Friday --
- Saturday --
J
VIEW ADDITIONAL DATA  Select from over 115 networks below to view available data about this business. If this data is unavailable or inaccurate and you own or represent this business, click here for more information on how you may be able to correct it.
Select from over 115 networks below to view available data about this business. If this data is unavailable or inaccurate and you own or represent this business, click here for more information on how you may be able to correct it. 
 Select from over 115 networks below to view available data about this business. If this data is unavailable or inaccurate and you own or represent this business, click here for more information on how you may be able to correct it.
Select from over 115 networks below to view available data about this business. If this data is unavailable or inaccurate and you own or represent this business, click here for more information on how you may be able to correct it. 
- Credibility Review
- Facebook.com
- Yellowbook.com
- Bing.com
- Yellowpages.com
- MerchantCircle
- Tele Atlas (TomTom)
- Twitter.com
- AOL
- MapQuest
- Yahoo Local
- Apple/Siri
- Groupon
- Hotfrog.com
- Comcast.net Search
- ReachLocal
- Admedia
- Dealsplus
- Shoptopia.com
- Alteryx
- Dogtime Media
- KSL.com
- Sirtune
- AmericanTowns.com
- Driverside
- Kudzu.com
- SpecialsAgent.com
- Answers.com
- eGood
- LawInfo.com
- spotlikes.com
- anywho.com
- eGumball
- Likeness.com
- Spotzot
- eServiceLog
- MapMyRun
- TechnoCom
- apartmentguide.com
- ezlocal.com
- EZToUse.com
- Teleroute
- AroundMe.com
- metropolist.com
- Therapists.com
- Atlanta NewHomes
- FindLaw.com
- Time Out New York
- Avantar
- FindTheBest.com
- mojopages.com
- B2B Yellowpages
- Fivestar Software
- MyCityWay.com
- TripAdvisor
- bckyrd.com
- GiftCards.com
- MyCoupons.com
- beachcalifornia.com
- GoLocal247.com
- mymove.com
- UpMeSocial.com
- Belo
- GoodInfo
- News-Gazette
- Nokia
- usdirectory.com
- Cars.com
- Nomao
- Centzy.com
- hibu
- Openlist.com
- ChaCha Search
- Homeplate.com
- OwnLocal.com
- VisiKard
- challama.com
- Homestore
- patch.com
- Voltari
- CityBot
- Pelopidas
- Vouchd
- ClassifiedAds
- Hostway
- PlaceIQ
- WalkScore.com
- CloudMade
- Hoodoyou
- PlanetDiscover.com
- WeddingWire.com
- PowerProfiles
- Where Inc.
- Contractors.com
- iGoLocal.com
- Radiate Media
- Wikiocity
- CouponMap
- Indeed.com
- Wimgo.com
- CrowdSpot
- Innova Electronics
- Intellistrand
- realtor.com
- DataSphere
- InTheMO.com
- Reply.com
- Yellowbot.com
- JiWire
- Rocket Fuel
- YellowPageCity.com
- DMV.org
- Justclicklocal.com
- Dirxion
- Keen.com
- Zidster.com
Photos
Business Credit Report
Receive a one-time comprehensive credit report on this company.
get full credit report




